| My pages about Spain |
| My travel stories | My photo impressions | ||
| Medina Azahara | Cordoba | ||
| El Hierro - The rugid coast at Punta da Dehesa | |||
| El Hierro - Windswept trees at El Sabinal | |||
| Granada | |||

All the photos in the collage below are clickable, so you can view the larger photo.
Medina Azahara, March 2008
Spain
Madinat al-Zahra
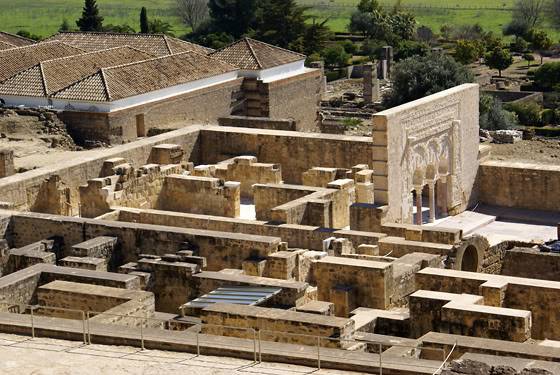
view towards House of Ya'Far
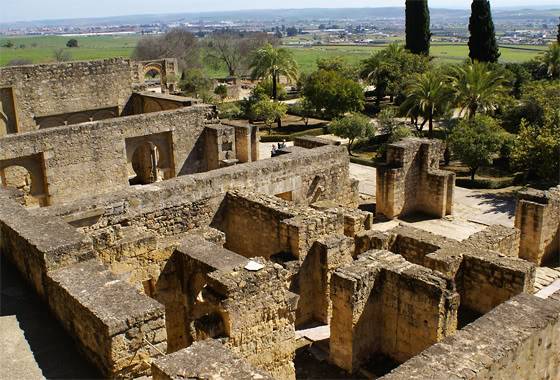
View towards Upper Basilica Building
On the foothills of the Morena Sierra, only 8 kilometres outside of the city of Cordoba you can find the remains of what once was one of the most beautiful cities in the world and also the capital of al-Andalus: the Madinat al-Zahra (or in English also referred to as Medina Azahara).
Now it seems a forgotten place, which only attracted a handful of visitors during our visit on this gorgeous sunny afternoon in March 2008. The number of archaeologists, working constantly to discover more and more of this lost city, easily outnumbered the number of visitors. Only 10%, approx 112 hectares, of this once Islamic city in Southern Spain has been excavated and restored so far and one can only imagine what lost splendour is still hidden underneath the ground.
Madinat al-Zahra dates back to the 10th century, built by Abd ar-Rahman III, the Caliph of Córdoba. Its heydays were only short-lived as the city only flourished for approximately 80 years. The building started around 940, and between 1010 and 1013 its period of glory came to an abrupt end. A civil war put an end to the Ummayad Caliphate and the city was plundered and abandoned. Lots of it remains were used to build other constructions. But despite all that, walking through these 'newly' discovered and restored piles of stones, walls and arches, one can still imagine what this place must have been like in the 10th century. If you are in Andalucía, and especially if you are in the area of Cordoba, a visit to Madinat al-Zahra is something you shouldn't miss. Especially if you have an interest in history, archaeology and/or architecture you will without a doubt be fascinated by Madinat al-Zahra.
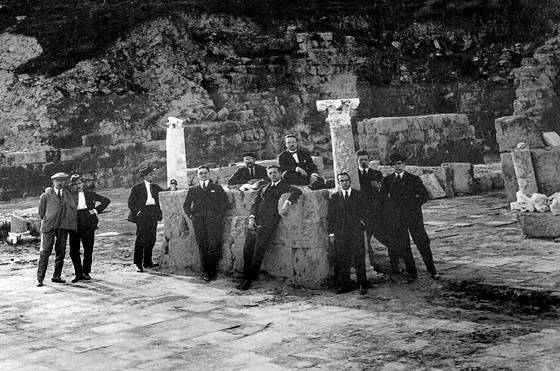
After its short-lived years of glory, followed by its destruction around 1010, the city of Madinat al-Zahra was forgotten for 900 years and buried underneath a steadily growing layer of earth. Not earlier then 1854 the city of Madinat al-Zahra was re-discovered and the interest for this forgotten city relived. The first excavations began in 1911 and in 1923 some pieces of land were expropriated making room for this enormous archaeological site. The excavations steadily continue since 1911, although with several interruptions of amongst other, the Spanish war.
Although work steadily continues, the city of Madinat al-Zahra is still under threat from the outside world. Illegal housing construction is threatening the unexcavated portion of the site according to an article in the New York Times from August 2005.
The Madinat al-Zahra falls since 1985 under the protection of the Junta de Andalucía. In the city of Cordoba you can see a wide collection of materials coming from Madinat al-Zahra in the Archaeological and Ethnological Museum.
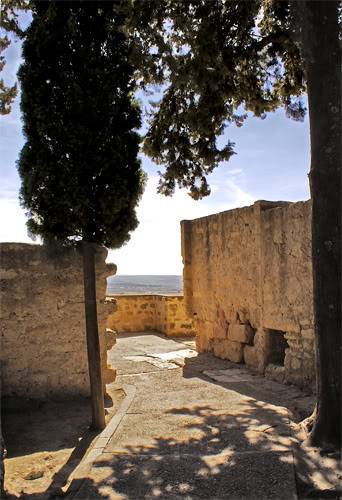
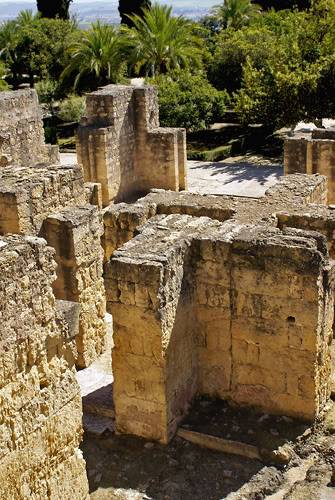
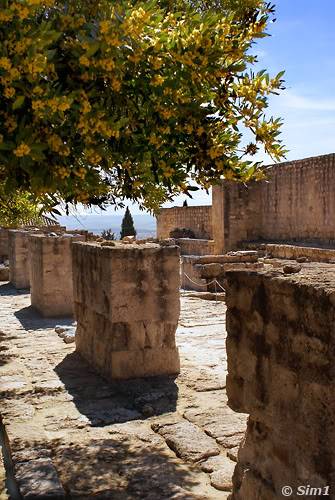
Okay, it is time to start moving and discover this archaeological site for ourselves. The parking place is located above the Madinat al-Zahra and the old city stretches on a terrace-like slope out below us. Old walls, piles of stones and impressive arches are visible in the distance while we walk over paved streets down the slope into the city. Our first stop is at the 'North Gate' which needs some imagination and additional information to understand the significance of this place.
The road leading to the gate is the so called Walnut-Tree way (Camino de los Nogales) which was the fastest route to Cordoba. This was the main entrance from where the city got its food supplies and construction materials. What we see nowadays is a partial reconstruction of the 1930's as looters took many of the blocks forming the original gateway and tower.
It is interesting to notice that the gateway consists of a passage with several right-angled turns, defended by a tower and at the time a small group of guards. This was a common system in Islamic military architecture to control and defend the entrance gateways.
When following the road into the city you will end up at a crossing where you have to decide to go left or right. Left will bring you to the administrative section of the Alcázar and right to the residential part of the Alcázar. You always have to return to this point to get from one area to another. We opted to go left first, into the administrative section, but I don't think there is any advantage/difference which area you would choose to visit first.
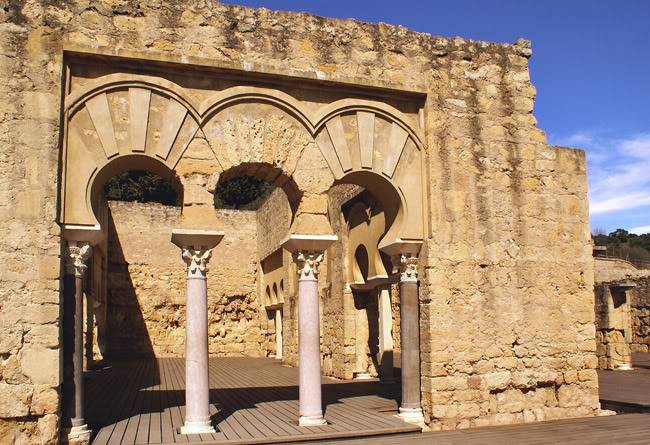
Upper Basilica Building
When entering the administrative area or governmental headquarters you can’t escape noticing this impressive structure: the Upper Basilica Building or the Edificio Basilical Superior. The exact history of this building is not known, but most likely it is the headquarters of one of the administrative bodies of the Caliphate. The structure dates back to the mid 10th century and is no less then 54,87 x 30 x 8,20 m in size.
Unlike the North Gate this building has most of its original brickwork intact which is quite amazing in my opinion. I really enjoyed walking around the structure, which is partially accessible. It was fun and surprising to explore and see the always changing views through the many arches. You can see some of the different views through and of the arches in the attached photos.
The walls of the Basilica Building used to be plastered with a mixture of lime and sand and at the base painted in almagra, which is a fine deep red ochre, almost purplish and local to Spain. The other parts would have been painted in white.
The name "Basilica" of this building refers to that it has been built in the "Basilica" style; this was a characteristic style for public buildings at that time, made up of a number of longitudinal naves, separated by columns and arches. It is a bit confusing as nowadays "Basilica" refers to a large and important church, but before the Roman Empire became officially Christian the word "Basilica" was used to describe a public building.
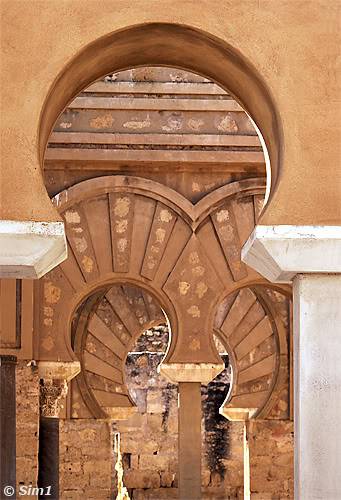
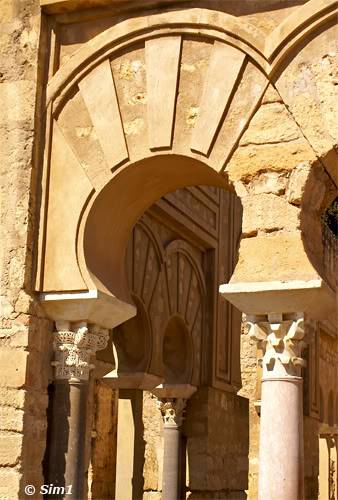
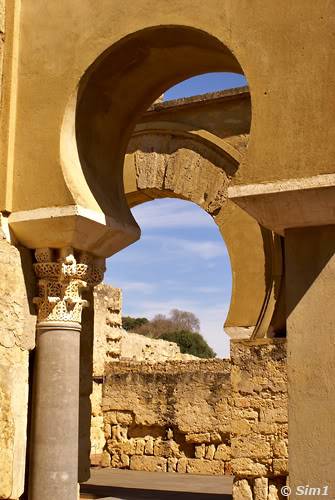
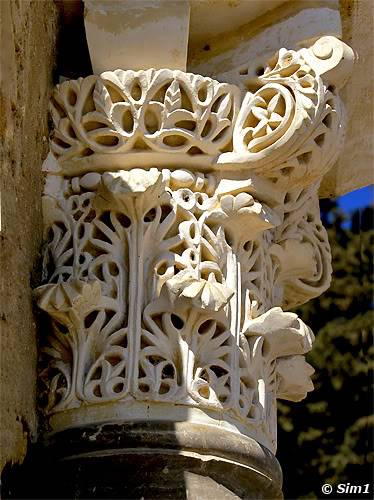
And as always I can't resist focusing my eyes on some of the lesser details while I am travelling and exploring new places. Whether it is architecture or landscape, there is always something that I get intrigued by. And in this case it was the delicate carved column caps of the Upper Basilica Building that caught my eyes. After some reading up I discovered that the one in the first photo is in a Classical Corinthian style. I won't bore you with all the details, but if you are interested you can read more here about the Corinthian order, which is one of the classical orders of Greek and Roman architecture.
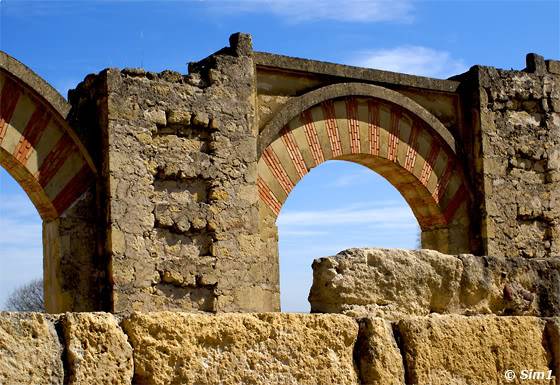
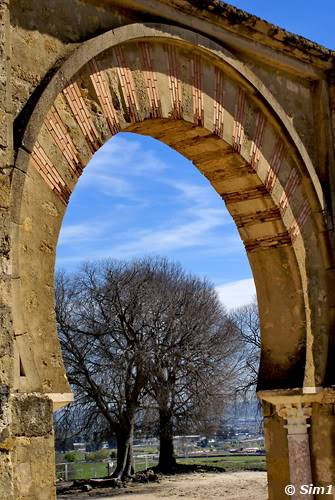
When you are at the entrance of the Madinat al-Zahra you can already see the arches of the "Portico" in the far distance. From "Upper Basilica Building" it is only a small walk down the slope to get there, and it is no surprise that my feet eagerly danced down the hill to take a look up close at these huge arches.
The Portico used to be the symbolic and ceremonial entrance to the heart of the Alcázar consisting of an extensive series of arches. Originally there were 14 of these arches, but nowadays only 4 of them are left. Although less in numbers they still trigger the fantasy how it might have looked like in the mid 10th century. The arches were the façade of the parade ground of the palace, most likely used for events and military parades. The days of the military parades at the Madinat al-Zahra are long gone and instead quietness has taken over the area. But the arches of the Portico still fulfil a proud task, by framing the clear blue Andalucían sky and the remains of the Alcázar below in a perfect way.
When you look at the photos you can see that all of the arches are segmental, except for the central one (see third photo) which is a horseshoe arch. As the archaeologists were working on the other side of the arches we didn't continue the trail as it seemed closed to the public for the time being. A big mistake of me assuming that, as we might have continued our way! If we had, we would have ended up at the "Salón de Abd al-Rahman III", which is, judging by the photos I have seen, a must see when visiting Madinat al-Zahra. Instead of following the trail we slowly worked our way back up the slope again enjoying the sunshine, the views and the feeling of history oozing around us.
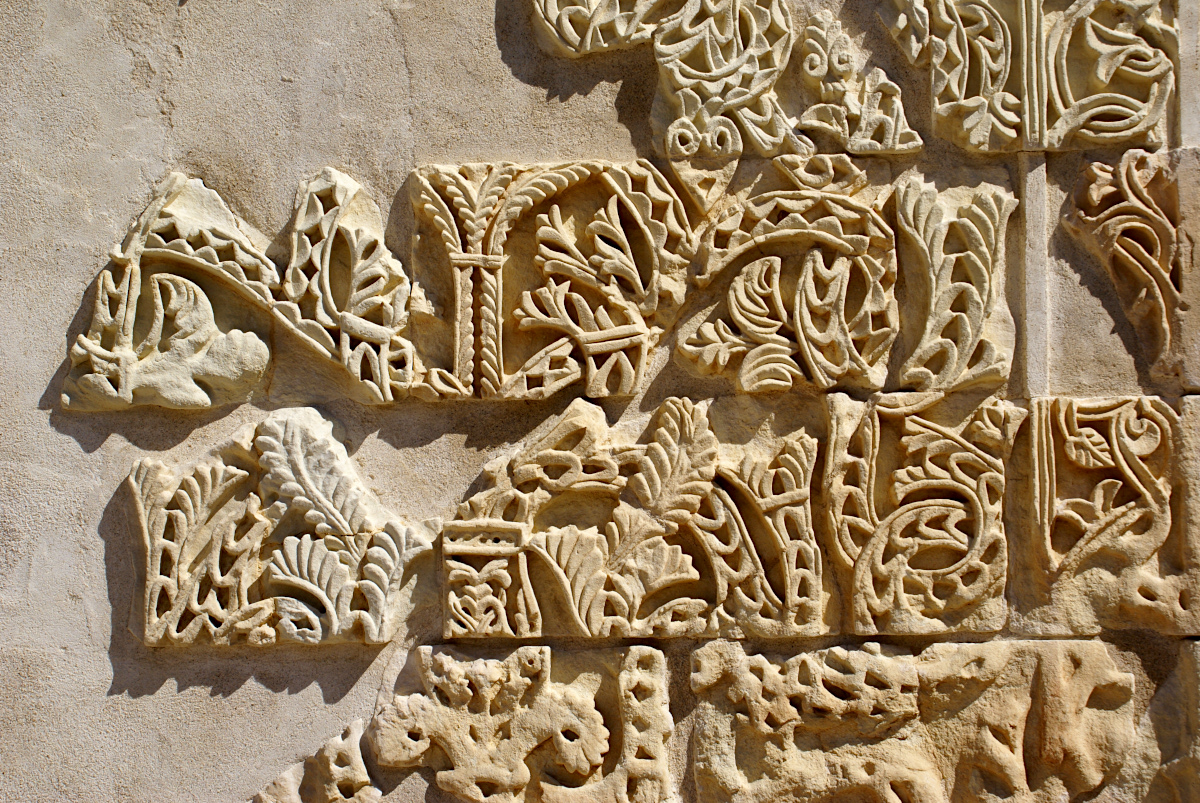
House of Ya'Far
Having slowly worked our way back up the hill we got back at the road crossing which divides up the area of the administrative section of the Alcázar (which we just visited) and the residential part of the Alcázar.
In the residential area I was struck by how impressive the work has been with finding and fitting all the pieces of the puzzle back together again of the Madinat al-Zahra. The work and love that must have been put into this historical site to re-construct it in the best possible way is so impressive.
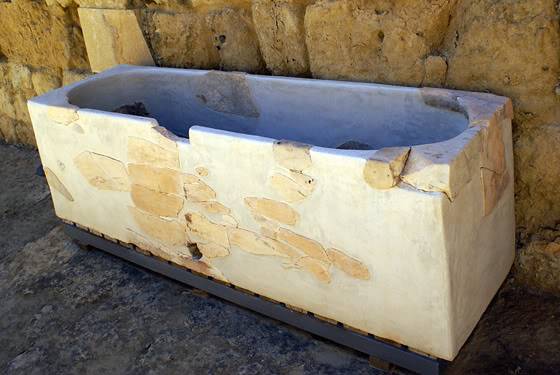
In the photo above you can see the detail of the intricate decorations of the House of Ya'Far. The decorations are real 'puzzle pieces' been put back together again to form their original complex and beautiful decorations.
The piece of marble in the right photo is maybe not so beautiful but fascinating nevertheless when looking at the puzzle pieces. This is a re-construction of a water basin. The water basin has been put back to its original position at the stables at the entrance of the residential area. These stables most likely were the home to 25 to 30 horses.
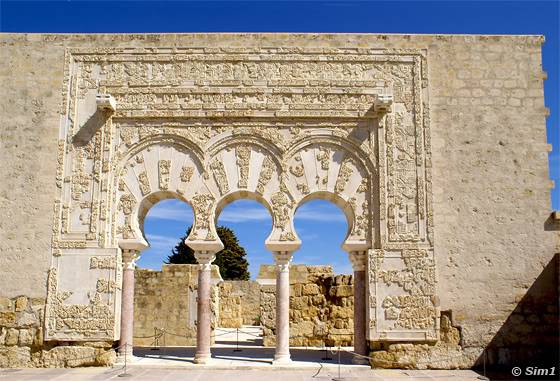
House of Ya'Far
By far the highlight for me of the residential area of the Madinat al-Zahra is the "House of Ya'Far". This house is a good example of a residence of a senior official of the caliph's administration; most likely this was the house of the hayib (prime minister) of the Caliph State from 961 to 972.
For me personally the highly intricate plaster relief-work took my breath away and I couldn't get enough of it. The façade is so beautifully and abundantly decorated with atauriques; which is a plasterwork decoration of leaf and flower motifs. Atauriques are common in Spanish Moorish architecture and I saw many beautiful examples of it during my visits at the Mezquita Mosque / Cathedral in Cordoba and at the Alhambra in Granada, although I never imagined in seeing such wonderful examples here at the Madinat al-Zahra.
The façade is made up of three horseshoe arches as seen in photos 2 and 3. The central parts are supported on columns and the outer parts on pilasters.
When following the road into the city you will end up at a crossing where you have to decide to go left or right. Left will bring you to the administrative section of the Alcázar and right to the residential part of the Alcázar. You always have to return to this point to get from one area to another. We opted to go left first, into the administrative section, but I don't think there is any advantage/difference which area you would choose to visit first.
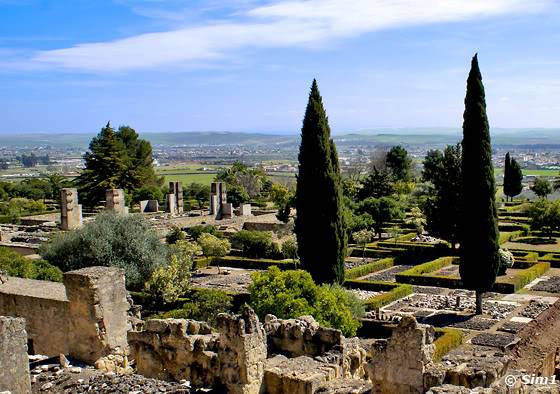
The Upper Garden
If you manage to drag your eyes away from the "House of Ya'Far", which I found quite difficult, I have to admit, you shouldn't forget to walk to the other side of the street. From here you'll have a really nice overview over the "Upper Garden". The garden is located around 10 metres below the view point allowing for a perfect overview of the area. Unfortunately you can't get into the gardens from here. So early in spring the gardens are still relatively bare, but the formal structure of the garden is clearly visible (see photo).
Together with the Lower Gardens, which are located beside the Upper Garden, they formed the largest garden area in Al-Andalus. What you see today is only part of the original gardens as a large part of the gardens haven't been excavated yet. Both the Upper and the Lower gardens share a similar design. Water for the garden was provided by the four large ponds at the Upper Garden. The current layout of the gardens was designed in the 1960's.
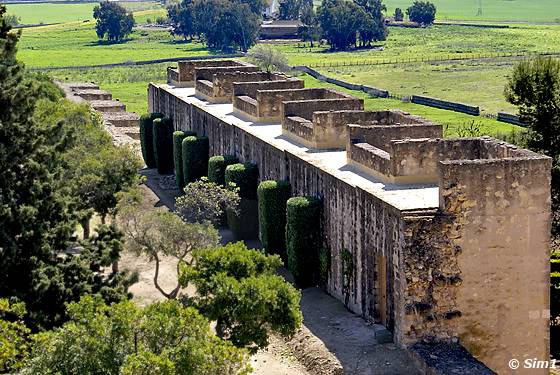
West Wall of the Upper Garden
Also visible from the viewing area at the "House of Ya'Far" you can see the impressive "West Wall of the Upper Garden". Although it looks like a structure build to defend the Madinat al-Zahra, it's main purpose is actually more to give support to the hold up the artificial terrace of the Upper Gardens. In the photo you can only see the first part of the wall, but if you look clearly you can see the wall structure continue below on a lower level. As the upper part, the lower part also consists of a regular pattern of towers.
The viewing area over the gardens was the last part of our visit to the Madinat al-Zahra, a visit that I enormously enjoyed and was grateful to be able to combine it with my visit to Cordoba. Although I was doubtful in the beginning if I should visit or not, I am so happy that I did in the end as there is so much more to see here and preserved then I originally thought.
From the viewpoint over the gardens a last climb up the slope to the parking area remains, and yes, you might want to gasp for air on a hot day when walking up the hill again. But without a doubt you'll think a visit to this 'lost city' was worth it! I certainly did!
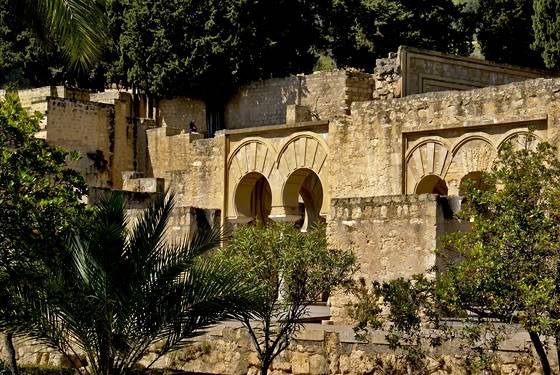
The Madinat al-Zahra is a work in progress and archaeologists are hard at work to preserve and discover more of this lost city. This also means that some parts are not open to the public due to a variety of reasons. So be forewarned and don't be disappointed during your visit if a particular area is closed off. Please respect the work in progress and the work that is being done to discover and conserve this amazing place for the future.
Examples of areas that are 'temporarily' closed off are the Vivienda de la Alberca" (The "Dwellings of the Alberca") and the "Patio de los Pilares" ("The Patio of the Pillars") around the "house of Ya'Far". Signs will show you which parts are not accessible and ropes will clarify where you are allowed and not allowed to go.
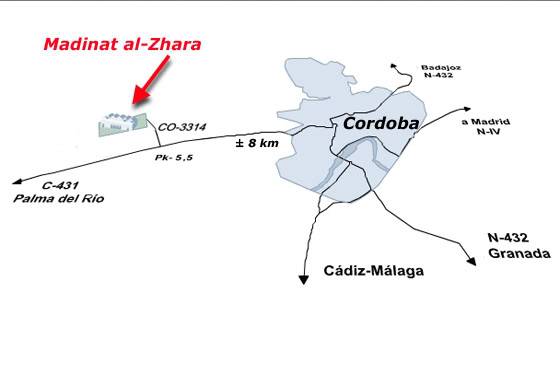
Getting to the Madinat al-Zahra by car isn't that difficult and certainly not that far (roughly 8 kilometres). Probably the most difficult part will be the bit at your hotel, to get out and in again from the historical part of town. We asked at our hotel lobby at they gave us some clear driving directions (on a map). Roughly said, from the historical town, try to get on the Avda. Conde Vellellano and continue to the Paseo de la Victoria. Make an exit to the Avda. de Median Azahara and continue to the Periodista Quesadea Chacon. This road will lead you to the Ctra. A Palma Del Rio (C 431). It sounds difficult, but it isn't really. There are signs along the road giving directions towards the Madinat al-Zahra (might be called Medina Alzahara at times as well). When you are well outside of town on the C431 a small road (there is a road sign) exiting to the right will bring you to the archaeological site of Madinat al-Zahra.

The weather in the area around Cordoba is said to be sunny quite often, which was more then true during my visit on a wonderful sunny day in early spring (early March). The weather was just perfect for a visit to the Madinat al-Zahra with temperatures hovering just above the 20 degrees and the sun shining brightly.
Summers can be very very hot though with temperatures rising up to 40C. Be aware that the archaeological site offers very little shade and I can imagine it feeling like a frying pan walking up and down the hill during a hot summer's day.
Simone & Åke, March 2008, Medina Azahara, Spain

It would be great to hear from you!
You can reach me by sending me an Email.
Or leave a comment / reaction in the box below.
You can also follow me on Facebook: Sim1 around the World Blog
:-) Simone